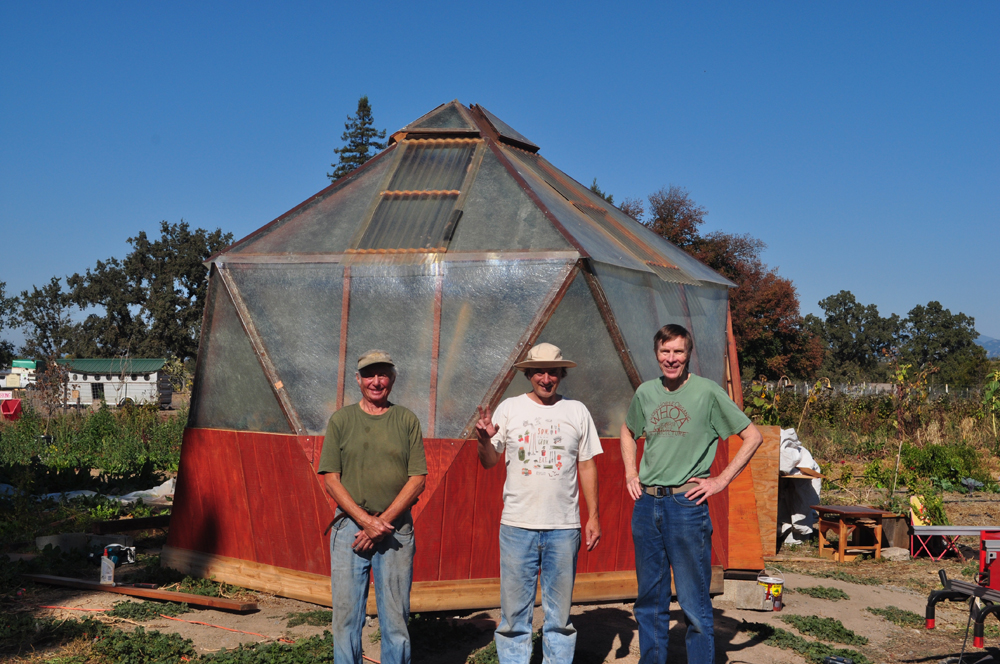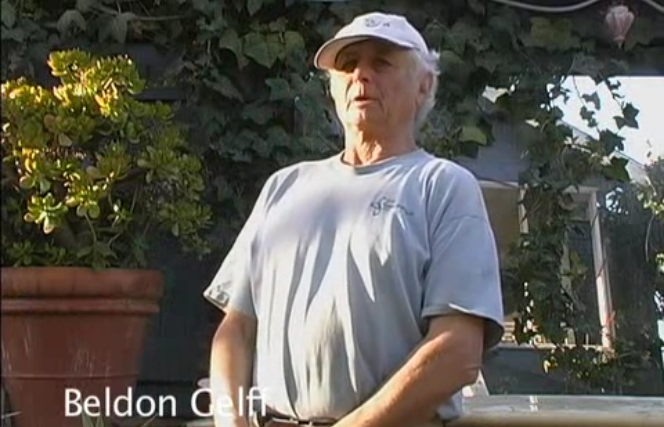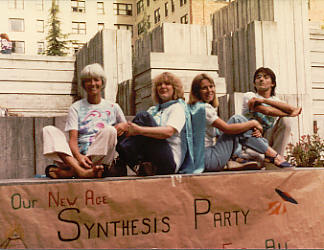Creations of Beldon Gelff
From our inception, the One World Family Commune has been a do-it-ourself experience. So too in the realm of practical geometry, where Beldon Gelff has taken the theoretical ideas of R. Buckminster Fuller, specifically his work on geodesic domes, and turned them into a myriad number of useful applications.

Beldon, along with others in the commune, have constructed all manner of domes over the last 4 decades, used as housing, greenhouses, saunas, studios, cafe’s, chicken coops, storage sheds, and play structures, to name a few. In most cases they were built from recycled lumber at a cost of next to nothing; $100 to build an icosahedron greenhouse, for example, because all the labor was supplied freely by us.
In 1968 Beldon first published “The New Geometry: Adventures in Polyhedra” as an educational tool, for anyone to gain the basic knowledge needed to build and use domes.
Ruby Rose Ecosphere Greenhouse

Our communal free enterprise One World Company completed construction of an Ecosphere Greenhouse at the Permaculture Skills Center in Sebastopol, CA. Christened “Ruby Rose,” this icosahedron structure designed here by architect Beldon Gelff was derived from the original models of R. Buckminster Fuller [1]. The design principles are explained in this booklet: “Adventures In Polyhedra.” The head builders were Beldon and Rhys Parry, project director and eco-engineer Joseph Antaree.
The process of creating this greenhouse began with resurrecting the basic frame after 8 years of use as a chicken coop. We built the chicken coop originally as a wedding gift for Erik and Lauren Ohlsen. Erik is the founder of the Permaculture Skills Center. Our gardening history together goes back 20 years, and as allies in Planting Earth Activation (PEA) created numerous free gardens throughout Sonoma County, including the original Sebastopol Community Garden and Sunflower CG in Santa Rosa.
OWC Ecosphere Greenhouse from Galactic Messenger on Vimeo.
The structure is elegantly simple, composed of 15 equilateral triangles, 8 ft on an edge, bolted together; 10 for the walls, 5 for the roof. Beldon cleaned up and rebuilt the whole frame, pulling hundreds of staples, scraping off embedded chicken droppings, feathers, etc., and replacing worn or broken struts.
Once the frame of walls and roof were up, attached together and bolted to a cement block foundation, Rhys took over to strengthen the overall structure with additional framing, then put on the fiberglas panels for the roof and windows, and exterior plywood for wall panels. Then he sealed and stained the whole structure inside and out; built the interior counters, installed the roof vents; and trimmed it all out to keep water leaks to a minimum. Concurrently, Beldon built the roof vents and the door/door frame.
The structure has a 5-sided pentagonal footprint about 110 sq. ft, stands 11 feet high. Every piece of frame, windows, siding, roof, vents, door and door frame was handcrafted; all the wood milled from recycled lumber, and cut to spec. Purchased materials included fiberglas sheets for windows and roof, plywood for walls and counters, hardware, wood stain, cement for foundation, and building materials. Our volunteer labor was donated as a contribution to PSC, whose purpose and activities we wholeheartedly support. Erik made a healthy donation to us when it was finished. Ruby Rose was created with love-as-service-done all the way.






